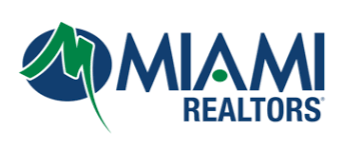1000 QUAYSIDE TE #509 Miami, FL 33138

UPDATED:
Key Details
Property Type Co-op
Sub Type Condominium
Listing Status Active Under Contract
Purchase Type For Sale
Square Footage 1,312 sqft
Price per Sqft $174
Subdivision Towers Of Quayside Condo
MLS Listing ID A11810479
Style High Rise
Bedrooms 2
Full Baths 2
HOA Fees $1,404/mo
HOA Y/N Yes
Min Days of Lease 365
Leases Per Year 1
Year Built 1981
Annual Tax Amount $4,146
Tax Year 2024
Contingent Financing
Property Sub-Type Condominium
Property Description
Location
State FL
County Miami-dade
Community Towers Of Quayside Condo
Area 22
Direction BISCAYNE BLVD TO 107th STREET, GO EAST TO THE GUARDGATE. BUILDING IS LOCATED ON THE LEFT HAND SIDE AS YOU ENTER THE PROPERTY.
Interior
Interior Features Breakfast Bar, Bidet, Bedroom on Main Level, Dual Sinks, Elevator, First Floor Entry, Garden Tub/Roman Tub, Handicap Access, Living/Dining Room, Split Bedrooms, Tub Shower, Walk-In Closet(s)
Heating Central
Cooling Central Air
Flooring Ceramic Tile, Tile
Furnishings Unfurnished
Window Features Sliding,Impact Glass
Appliance Dryer, Dishwasher, Electric Range, Disposal, Ice Maker, Microwave, Refrigerator, Washer
Exterior
Exterior Feature Balcony, Barbecue, Tennis Court(s)
Parking Features Attached
Garage Spaces 1.0
Pool Association, Heated
Utilities Available Cable Available
Amenities Available Basketball Court, Marina, Bike Storage, Clubhouse, Barbecue, Picnic Area, Playground, Pool, Sauna, Spa/Hot Tub, Tennis Court(s), Trail(s), Transportation Service, Elevator(s)
Waterfront Description Bayfront,Intracoastal Access,No Fixed Bridges,Ocean Access
View Garden
Porch Balcony, Open
Garage Yes
Private Pool Yes
Building
Building Description Block, Exterior Lighting
Faces Northeast
Architectural Style High Rise
Structure Type Block
Schools
Elementary Schools David Lawrence Jr K-8
Middle Schools David Lawrence Jr K-8
High Schools Alonzo And Tracy Mourning Sr. High
Others
Pets Allowed Size Limit, Yes
HOA Fee Include Amenities,Common Areas,Cable TV,Hot Water,Insurance,Maintenance Grounds,Maintenance Structure,Pest Control,Pool(s),Security,Trash,Water
Senior Community No
Restrictions Daily Rentals Allowed,Exterior Alterations
Tax ID 30-22-32-072-1470
Security Features Security System,Complex Fenced,Security Guard,Security SystemOwned,Fire Sprinkler System,Smoke Detector(s)
Acceptable Financing Cash, Conventional
Listing Terms Cash, Conventional
Special Listing Condition Listed As-Is
Pets Allowed Size Limit, Yes
Virtual Tour https://www.propertypanorama.com/instaview/mia/A11810479

GET MORE INFORMATION

- Homes For Sale in All Miami, FL
- Homes For Sale in Coconut Grove, FL
- Homes For Sale in Coral Gables, FL
- Homes For Sale in Brickell, FL
- Homes For Sale in Downtown Miami, FL
- Homes For Sale in Edgewater & Wynwood FL
- Homes For Sale in Hoboken, NJ
- Homes For Sale in Jersey City, NJ
- Homes For Sale in Weehawken, NJ
- Homes For Sale in Union City, NJ
- Homes For Sale in West New York, NJ
- Homes For Sale in North Bergen, NJ
- Homes For Sale in Guttenberg, NJ
- Homes for sale in Cliffside Park, NJ
- Homes For Sale in New York, NY




